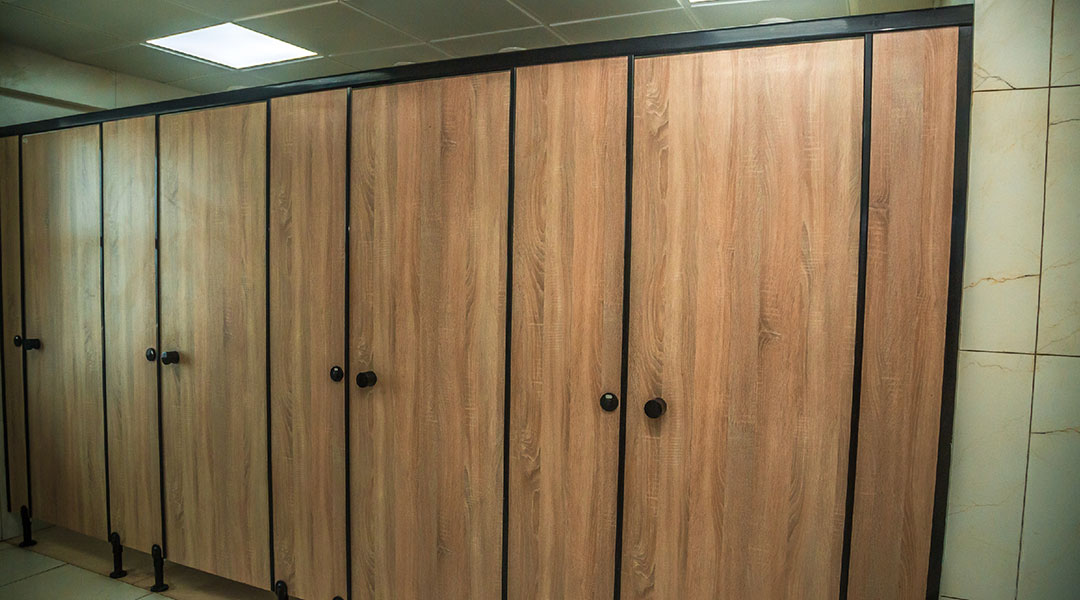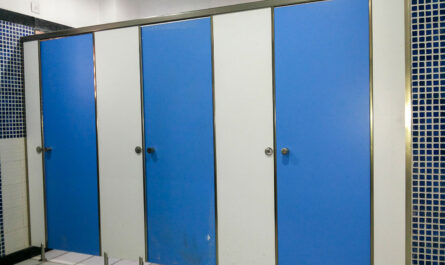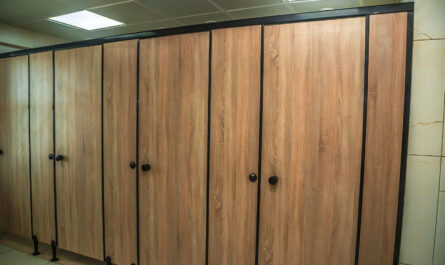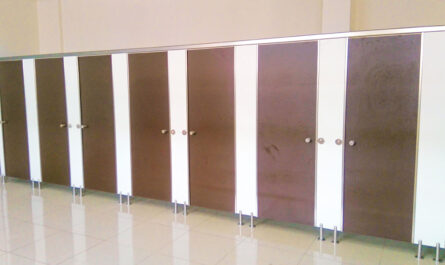Creating effective commercial washrooms requires careful consideration of toilet cubicle design. These essential elements must successfully combine privacy, durability, visual appeal, and compliance requirements. This guide examines key aspects of toilet cubicle systems with particular focus on our distinctive Stainless Steel and Nylon Series options.
Selecting the Right Toilet Cubicle System
Successful washroom design begins with selecting appropriate partition systems that match your specific requirements. Our product lines address various commercial needs with specialized features.
Stainless Steel Series: Engineering Excellence
Our Stainless Steel Series delivers exceptional quality for environments demanding superior performance:
- Materials: Constructed using 12mm compact grade laminate panels (finished on both sides) with customizable color options
- Structure: Featuring S.S. finish aluminum anodized profiles providing enhanced corrosion protection
- Engineering: Seamless intermediate panels create a refined visual appearance
- Specifications:
- Overall height: 1950mm (includes 100mm leg height and 50mm top rail)
- Available depths: 1200mm or 1500mm
- Standard door width: 600mm (900mm for accessible installations)
- Standard front panel width: 1200mm (1600mm for accessible installations)
Premium Hardware Components
Each Stainless Steel Series installation includes high-performance SS-304 hardware:
- Specialized privacy indicator system
- Comfort-focused door handles
- Integrated coat hook
- Three self-closing hinges with PVC bearing system
- Dual adjustable support legs (100-150mm range)
- Anodized aluminum header and wall connection systems
These configurations excel in high-volume public facilities, executive environments, and premium commercial settings where performance and aesthetics are equally important.
Nylon Series: Balanced Performance
Our Nylon Series provides exceptional value with performance features at approachable price points:
- Materials: Utilizing 12mm compact grade laminate panels (finished on both sides) with architect-approved color options
- Structure: Black anodized aluminum profiles create contemporary visual appeal
- Engineering: Continuous intermediate panels maintain visual harmony
- Specifications:
- Overall height: 1950mm
- Available depths: 1200mm or 1500mm
- Standard door width: 600mm (900mm for accessible installations)
- Standard front panel width: 1200mm (1600mm for accessible installations)
Engineered Hardware System
Each Nylon Series installation features purpose-designed components:
- Intuitive privacy locking mechanism
- User-friendly door handles
- Integrated accessory hook
- Three performance-focused hinges
- Dual height-adjustable support system
- “H” profile reinforcement at door edges for structural integrity
Nylon Series installations perform exceptionally in business environments, retail settings, educational facilities, and standard commercial applications.
Essential Selection Considerations
Choosing appropriate partition systems involves examining several critical factors beyond basic specifications.
Performance in Various Environments
Different facility types create unique demands on cubicle systems:
Usage Intensity Evaluation
- Moderate-use facilities often find our Nylon Series meets requirements effectively
- High-volume locations typically benefit from our Stainless Steel Series advantages
- Educational and public settings particularly value the enhanced durability of stainless components
Moisture Resistance Properties
Our cubicle systems share important moisture-resistant characteristics:
- Solid compact laminate construction eliminates delamination concerns
- Consistent dimensional stability even in humidity variations
- Enhanced performance compared to traditional core-based panel systems
For installations near shower facilities, aquatic centers, or areas requiring frequent sanitizing, our stainless steel hardware options provide maximum moisture performance.
User Experience and Accessibility
Modern washroom design prioritizes user comfort through thoughtful planning:
Privacy Engineering
Our systems incorporate design elements that enhance privacy:
- Precision manufacturing creates minimal gap tolerances
- Door edge designs reduce sightline concerns
- Contemporary European-inspired construction approaches
Accessibility Integration
Our accessibility-focused configurations include:
- Enhanced doorway clearance (900mm width)
- Expanded cubicle dimensions (1600mm width)
- Outward-opening door options
- User-friendly hardware designs
These features not only meet regulatory standards but create more universally usable facilities.
Visual Integration Considerations
Toilet partitions contribute significantly to overall washroom aesthetics:
Finish and Material Coordination
- Extensive laminate color range with approval flexibility
- Stainless Steel Series featuring refined metallic profiles
- Nylon Series with sophisticated dark anodized framing
- Design coordination with other washroom elements
Hardware Design Impact
Hardware selection affects both function and appearance:
- Stainless Steel Series with architectural-grade SS-304 elements
- Nylon Series with performance-engineered components
- Occupancy indication systems
- Coordinated material aesthetics throughout
Design Harmony
Our systems maintain visual consistency through:
- Uniform edge detailing and consistent panel dimensions
- Coordinated component design language
- Architectural integration capability
- Proportional relationships with surrounding elements
Installation Approaches for Different Environments
Professional installation ensures optimal system performance across various settings.
Corporate and Office Settings
Professional environments balance aesthetics with practical performance:
Structural Approach
Our systems utilize floor-mounted engineering:
- Adjustable support legs (100-150mm) provide installation flexibility
- Upper rail and wall connections with aluminum profiles enhance stability
- Precision manufacturing ensures proper alignment
Office installations benefit from our clean, contemporary design language while providing maintenance-friendly features.
Enhanced Privacy Features
Office environments typically require superior privacy considerations:
- Full-height panels (1950mm) provide maximum coverage
- Precision-engineered gaps minimize visibility concerns
- Quality latching mechanisms ensure security
- Strategic door edge design eliminates sightline issues
Sound Management
Our systems incorporate sound-reduction features:
- PVC-bearing hinge systems in our Stainless Steel Series reduce operational noise
- Precise alignment minimizes movement-related sounds
- Solid construction reduces acoustic transfer
Public Facility Applications
Public washrooms present unique performance challenges:
Durability Enhancement
Our systems deliver increased security through:
- SS-304 hardware offering exceptional wear resistance
- Impact-resistant compact laminate construction
- Security-focused hardware options
- Commercial-grade components throughout
Maintenance Efficiency
Our cubicles simplify maintenance procedures:
- Elevated design allows thorough floor cleaning
- Non-absorbent laminate surfaces resist contamination
- Streamlined design facilitates service access
- Modular components permit targeted maintenance
Efficient Traffic Management
Our designs accommodate high-volume requirements:
- Appropriate door clearances for user comfort
- Accessibility options where required
- Construction engineered for consistent performance
- Adjustable components ensure long-term alignment
Healthcare Environment Solutions
Medical facilities require specialized partition approaches:
Infection Prevention
Our systems support rigorous hygiene protocols:
- Non-porous laminate surfaces resist bacterial contamination
- Stainless hardware with inherent antimicrobial properties
- Smooth surface design allows thorough sanitization
- Materials compatible with healthcare cleaning protocols
Advanced Accessibility
Our healthcare configurations include:
- Expanded accessible compartments (1600mm width)
- Enhanced doorway clearance (900mm) for mobility equipment
- Construction supporting safety accessories
- Configurations accommodating assistance requirements
Special Durability Factors
Our healthcare-appropriate options address:
- Compatibility with hospital-grade cleaning agents
- Performance under intensive cleaning protocols
- Resistance to equipment impacts
- Extended service life reducing facility disruption
System Maintenance Guidelines
Proper care significantly extends partition performance while maintaining appearance.
Regular Care Procedures
- Clean surfaces using appropriate non-abrasive products for compact laminate
- Address spills promptly to prevent potential staining
- Regularly check hardware functionality
- Report damage immediately for prompt repair
Weekly Maintenance Protocol
- Thoroughly sanitize all contact surfaces
- Verify and adjust hardware attachments as needed
- Examine hinge operation for proper function
- Clean hardware mechanisms to prevent buildup
Quarterly Service Schedule
- Complete hardware system inspection
- Thorough cleaning of all surfaces including edges
- Apply appropriate lubricant to moving parts
- Inspect for any early signs of wear
Material-Specific Maintenance
- Stainless components: Use non-abrasive cleaners to preserve finish
- Compact laminate: Select appropriate cleaning products
- Aluminum elements: Periodically clean to maintain appearance
- Nylon components: Inspect regularly for optimal performance
Accessibility Standards Compliance
Meeting accessibility requirements ensures legal compliance while improving facility usability.
Key Accessibility Features
Our accessible configurations provide:
- Expanded compartment dimensions (1600mm width)
- Enhanced door clearance (900mm) for improved access
- Appropriate accessory mounting provisions
- Outward-opening door configurations where required
Building Code Integration
Our systems can be configured to address:
- Occupancy-based fixture requirements
- Accessible facility distribution requirements
- Floor clearance specifications
- Door operation and clearance standards
Additional Accessibility Options
Our systems support specialized needs:
- Family washroom configurations
- Gender-inclusive design approaches
- Visual contrast enhancement options
- Custom solutions for specific requirements
Contemporary Design Directions
Modern washroom design continues evolving with trends our products accommodate:
Advanced Privacy Engineering
- Our standard 1950mm height provides enhanced coverage
- Precision manufacturing minimizes privacy concerns
- Strategic door edge design improves user comfort
- Full-height dividing panels between adjacent spaces
Environmental Responsibility
- Durable construction reduces replacement frequency
- Extended service life (15-25 years with proper maintenance)
- Recyclable aluminum structural components
- Reduced maintenance chemical requirements
Contemporary Aesthetics
- Multiple aluminum finish options (stainless effect or black anodized)
- Extensive laminate color selection
- Modern hardware styling
- Clean, minimal profile design language
Conclusion: Selecting the Ideal Cubicle Solution
Choosing appropriate toilet cubicles significantly impacts facility functionality, user satisfaction, and long-term operational costs. Our Stainless Steel and Nylon Series provide premium solutions featuring quality materials and thoughtful design details.
By evaluating your specific durability requirements, design objectives, and budget considerations, you can select the optimal system for your facility. The Stainless Steel Series provides premium performance for demanding environments, while the Nylon Series offers excellent value for standard commercial applications.
Both systems deliver the essential balance of privacy, durability, and design that creates successful washroom environments while minimizing maintenance requirements.
FAQS
What advantages does compact grade laminate offer for toilet cubicles?
Compact grade laminate provides exceptional moisture stability, impact resistance, and longevity compared to alternatives. Its solid construction eliminates delamination risk even in challenging environments, while delivering superior resistance to impacts, scratches, and cleaning chemicals.
How does the Stainless Steel Series differ from the Nylon Series?
The Stainless Steel Series incorporates premium SS-304 hardware including self-closing hinges with PVC bearings, stainless support legs, and S.S. finish aluminum profiles. These elements deliver enhanced durability, superior corrosion protection, and premium aesthetics suitable for high-end applications.
How do our systems address accessibility requirements?
Our configurations include wider doorways (900mm vs. standard 600mm), expanded compartment dimensions (1600mm vs. standard 1200mm), and designs supporting accessory installation. Our adjustable components also allow precise installation to meet specific accessibility standards.
What is the expected service life of our cubicle systems?
With proper installation and maintenance, our compact laminate systems typically provide 15-25 years of service. The Stainless Steel Series may offer extended hardware performance in demanding environments compared to the Nylon Series.
Can these systems perform in high-humidity environments?
Yes, both our Stainless Steel and Nylon Series utilize 12mm compact grade laminate panels that excel in high-humidity environments. For extreme moisture exposure, we recommend the Stainless Steel Series for its enhanced corrosion resistance.
What customization possibilities exist for our cubicle systems?
Our systems offer customization through laminate color selection, hardware finish options, dimensional adjustments for specific spaces, and configuration variations to address particular facility requirements.




