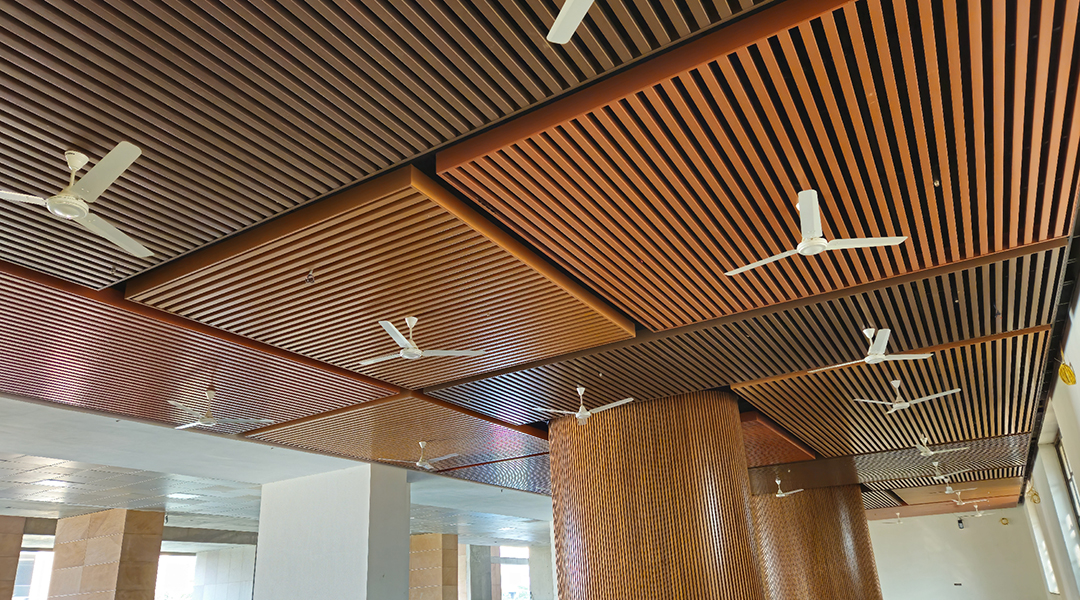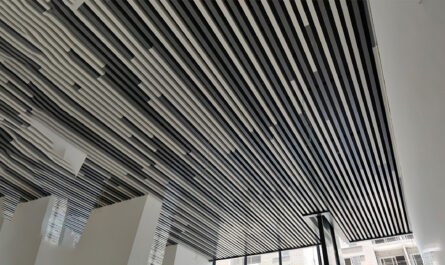Designing commercial spaces with acoustic ceiling tiles involves balancing several factors to effectively reduce sound, which enhances the overall appearance of a business. This comprehensive guide outlines the essential steps needed to implement effective acoustic solutions in commercial environments, covering everything from planning to installation and maintenance.
There is no doubt that first to understand the acoustic requirements is a major step in any commercial ceiling design project. Different commercial spaces will call for definitely different sound control levels: a restaurant requires different acoustic properties than a medical office or an open-plan workspace. This involves the specific assessment of needs through acoustic testing and analysis. One should consider ambient noise levels, speech privacy requirements, and types of activities that would be prevailing there within the area. Hence, this process is fundamental to document all the later stage design decisions.
The selection of suitable acoustic ceiling tiles forms an important phase in its actual design. Modern acoustic tiles have various performance attributes mostly taken care of by different standards like NRC and STC ratings. These parameters should assume particular importance in the design of high-traffic areas like lobbies or corridors that may need tiles with higher impact resistance and some average acoustic characteristics; while on the other hand, conference rooms may be in need of very good sound absorption properties. In addition to these factors, it’s important to consider durability, maintenance needs, and fire resistance when making your selection.
Space planning and ceiling heights play a significant role in acoustic performance. Generally, higher ceilings necessitate different acoustic solutions compared to lower ones, as sound waves react differently in various spatial volumes. When designing your ceiling plan, take into account the arrangement of workstations, meeting rooms, and other functional areas. You can achieve zoning for different acoustic control purposes, accommodating diverse activities and privacy needs, by strategically placing acoustic tiles with varying ratings.
The integration of the building systems into the other aspects of the construction will require careful planning in preserving the acoustic performance and serviceability. New commercial ceilings are being structured to integrate the lighting, HVAC, sprinkler systems, and other utilities; they must be made in such a way that sound control is retained. Integrated lighting for acoustic ceiling systems can be used to eliminate disruption of the acoustic barrier. Proper planning of the integration of mechanical systems helps avoid sound leakage and maximizes the acoustic character of the building.
The choice of a suspension system is an important consideration in acoustic performance and aesthetics. The different grid systems achieve varied levels of sound isolation and visibility. Look for aspects such as seismic requirements, load-bearing capacity, and ease of maintenance above the ceiling utilities when setting up your suspension system. This should ensure the grid integrates well with wall treatments and other architectural elements for a cohesive look while preserving acoustic integrity.
Selecting colors and materials involves more than just aesthetics; it will also influence the acoustic quality of the space. Lighter shades can enhance the brightness of a room and reduce the reliance on extra lighting, while specific textures can enhance sound diffusion. Think about how the finishes will respond to both natural and artificial light and how they will harmonize with other elements of the interior design. The visual appeal of an acoustic tile should find a middle ground between its acoustic performance and architectural goals.
Planning the installation warrants meticulous attention to detail and professional coordination amongst other trades. Proper sequencing of installation activities is meant to maintain the integrity of the acoustic system.First, create a detailed site layout that incorporates all ceiling-mounted components, ensuring they align properly with the tiles and grid systems. As you develop your installation strategy, consider factors like plenum height, air handlers, and maintenance access points.
Edge treatment and perimeter details of utmost importance will aesthetically balance acoustic performance these days. There are various wall-to-ceiling transition options, all of which offer fairly significant attributes toward sound control and aesthetics. Consider applying the use of specialty trim pieces or custom solutions for unique architectural features or curved walls. Properly attending to these details helps develop a refined, professional appearance while still permitting the acoustic characteristics to function properly.
By effectively integrating lighting design, the functionality, as well as the aesthetics of acoustic ceiling systems, may be changed greatly. Fixtures specially designed for acoustic ceilings will keep the sound-absorbing properties intact while providing appropriate illumination levels. Lighting arrangements and types should correlate ceiling design with practical needs of the area. Aspects such as modifications usually set up after installation of LED solutions either in case of placement or maintenance.
At the beginning of the project, it’s important to balance initial purchase costs with long-term performance and maintenance requirements. Although premium acoustic tiles may come with a higher upfront price, their durability and soundproofing capabilities often deliver significant value over time. Additionally, considerations such as energy efficiency, maintenance demands, and plans for future reconfigurations should be included in the overall cost evaluation.
After installation, it’s crucial to verify that the system meets the desired acoustic standards. Conduct acoustical measurements at different locations within the space to ensure that sound control goals have been met. Identify any areas needing additional acoustic treatment and make adjustments to HVAC systems if noise levels are too high. This verification process should provide confidence that the investment in acoustic design will lead to beneficial returns.
Maintenance planning helps to ensure a systematic maintenance regime that would maintain the newness and great functioning of the acoustic ceiling systems through time. Develop cleaning and maintenance protocols that protect tile surfaces while maintaining their acoustic properties. Incorporate considerations such as air quality, humidity control, and requirements for periodic inspection into the maintenance plans. Effective and routine maintenance shall cause the system to last longer and achieve better acoustic performance.
A successful commercial endeavor with the design of the acoustic ceiling must pay extreme attention to these details from the planning process through installation. With a systematic approach toward the technical requirements along with aesthetic goals in hand, designers can create spaces with effective sound management while being technology-compatible to carry out overall objectives. The system must be re-evaluated and adjusted on a regular basis, ensuring it continues to remain relevant and in line with future needs in the commercial environment while maintaining its acoustic performance.




