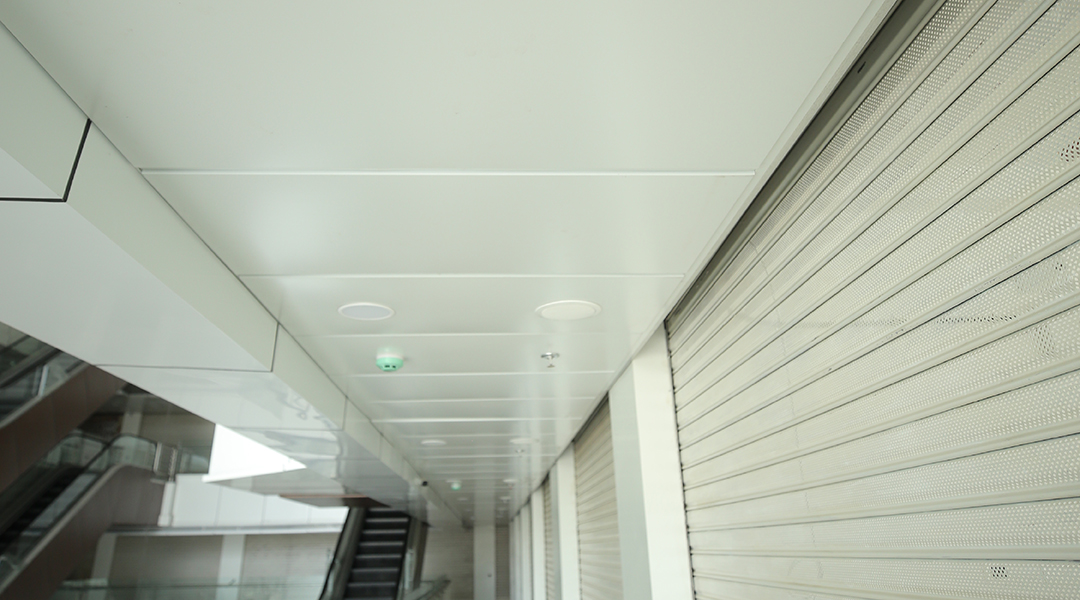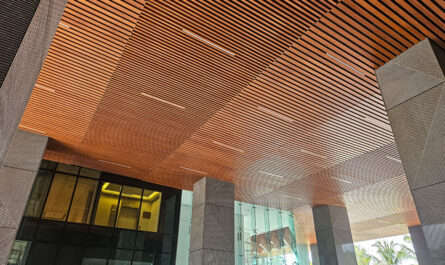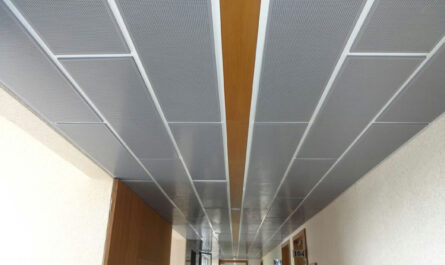Suspended ceilings represent far more than just a practical solution for concealing structural elements and building services; they are increasingly recognized as a defining architectural feature that can transform spaces through form, texture, and technical performance. In the hands of creative architects and designers, these systems transcend their utilitarian origins to become key components of an integrated design approach, marrying aesthetics with functionality in remarkable ways. This comprehensive guide explores how Metalium’s advanced suspended ceiling solutions provide the perfect balance of visual impact, acoustic performance, and practical benefits that today’s demanding projects require.
The Evolution of Suspended Ceiling Design
From Functional Necessity to Design Statement
The journey of suspended ceilings reflects the broader evolution of architectural thinking:
- Historical Perspective: Originally developed purely to conceal building systems
- Modernist Approach: Clean, minimal surfaces emphasizing horizontality
- Contemporary Vision: Expressive elements that define and enhance spatial character
- Future Direction: Integration with smart building technologies and sustainability goals
Today’s Design Possibilities
Modern suspended ceiling systems offer unprecedented design freedom:
- Three-Dimensional Expression: Moving beyond flat planes to sculptural forms
- Material Authenticity: Honest expression of metal’s inherent properties
- Custom Capabilities: Translating design vision into engineered reality
- Performance Integration: Balancing aesthetics with acoustic, thermal, and maintenance needs
Types of Metal Suspended Ceiling Systems
Linear Metal Ceilings
Creating strong directional emphasis with clean lines:
- Linear Planks: Available in various widths (typically 2″-12″)
- Open Linear Systems: Featuring gaps between planks for semi-transparent effect
- Closed Linear Systems: Edge-to-edge installation for continuous appearance
- Curved Applications: Flexible systems for radial and undulating installations
Modular Metal Panel Systems
Combining installation efficiency with design flexibility:
- Standard Modules: Typically 24″x24″ or 24″x48″ for grid compatibility
- Custom Sizing: Available in non-standard dimensions for unique applications
- Accessibility Options: Lay-in, clip-in, and swing-down installations
- Edge Details: Reveal, tegular, flush, and custom edge profiles
Metal Mesh and Expanded Metal
Creating visual transparency and texture:
- Woven Wire Mesh: Ranging from fine to coarse patterns
- Expanded Metal: Diamond and custom perforation patterns
- Rigidized Metals: Textured surfaces for visual interest and rigidity
- Transparency Levels: Options from 10% to 80% open area
Specialty and Custom Ceiling Systems
Pushing the boundaries of conventional design:
- Curved and Undulating Forms: Creating dynamic ceiling landscapes
- Integrated Lighting Solutions: Merging illumination with ceiling design
- Three-Dimensional Elements: Including baffles, blades, and sculptural forms
- Custom Perforations: Translating artwork, patterns, and branding into ceiling design
Performance Benefits of Metal Suspended Ceilings
Acoustic Excellence
Controlling sound for optimal environments:
- NRC Ratings: Sound absorption coefficients from 0.70 to 0.95
- Perforation Options: Various patterns and open areas affecting acoustic performance
- Acoustic Backings: Mineral fiber, fiberglass, and composite materials
- Sound Attenuation: Preventing sound transfer between adjacent spaces
Durability and Longevity
Inherent advantages of metal construction:
- Dimensional Stability: Resistance to sagging and warping
- Moisture Resistance: Ideal for high-humidity environments
- Impact Resistance: Withstands contact better than fibrous materials
- Life-Cycle Performance: Documented 30+ year service life
Fire Safety
Meeting and exceeding code requirements:
- Non-Combustibility: Class A fire ratings
- Smoke Development: Minimal contribution
- Heat Release Rates: Superior performance in fire conditions
- Code Compliance: Meeting all relevant ASTM and NFPA standards
Sustainability Credentials
Environmental benefits throughout the life cycle:
- Recycled Content: Typically 25-95% depending on metal type
- End-of-Life Recyclability: 100% recyclable materials
- Indoor Air Quality: Zero VOC emissions and no off-gassing
- Energy Efficiency: Integration with lighting and HVAC optimization
Selection Criteria for Optimal Ceiling Systems
Functional Requirements Assessment
Defining performance priorities:
- Acoustic Needs: Speech privacy, noise reduction, sound control
- Accessibility Requirements: Frequency and ease of plenum access
- Integration Challenges: Coordination with lighting, HVAC, sprinklers
- Maintenance Considerations: Cleaning protocols and replacement strategies
Aesthetic Considerations
Visual impact on the overall design:
- Surface Appearance: From sleek minimalism to bold expression
- Light Reflectance: Values from 60% to 90% affecting lighting design
- Visual Weight: Perception of mass and solidity
- Spatial Influence: Effect on perceived room height and proportions
Environmental Factors
Matching systems to specific conditions:
- Interior vs. Exterior: Solutions for both protected and exposed applications
- Humidity Considerations: Options for pools, kitchens, and other wet areas
- Cleanliness Requirements: Healthcare, laboratory, and food service needs
- Corrosive Environments: Specialized finishes for challenging conditions
Budget and Timeline Realities
Managing constraints while maximizing value:
- Initial vs. Life-Cycle Costs: Understanding the long-term investment
- Standard vs. Custom Solutions: Finding the right balance
- Installation Efficiency: Systems designed for rapid deployment
- Phasing Considerations: Strategies for occupied renovation projects
Technical Considerations for Successful Implementation
Suspension Systems
The critical but often overlooked foundation:
- Heavy-Duty vs. Intermediate Duty: Load capacity considerations
- Seismic Categories: Requirements vary by location and building type
- Uplift Resistance: Crucial for exterior and negative pressure applications
- Corrosion Resistance: Matching suspension durability to ceiling panels
Integration with Building Systems
Coordination for seamless execution:
- Plenum Clearance Requirements: Accommodating structural elements and services
- HVAC Coordination: Air distribution and return strategies
- Lighting Integration: Recessed, surface-mounted, and pendant options
- Fire Protection Systems: Sprinkler positioning and coverage requirements
Edge Conditions and Transitions
Designing the perimeter with precision:
- Wall Angle Options: Shadow line, flush, and reveal details
- Material Transitions: Interfaces with other ceiling materials
- Floating Installations: Island and cloud ceiling terminations
- Vertical Transitions: Changes in ceiling height and plane
Installation Best Practices
Ensuring quality execution:
- Sequencing: Coordination with other trades
- Alignment Precision: Strategies for visual perfection
- Handling Requirements: Protecting finishes during installation
- Site Conditions: Temperature and humidity controls
Emerging Trends and Future Directions
Digital Design and Fabrication
Technology transforming ceiling possibilities:
- Parametric Design Tools: Creating complex geometries with computational assistance
- Direct-to-Fabrication Workflow: Reducing errors and enhancing precision
- 3D Scanning Integration: Perfect fit with existing conditions
- Rapid Prototyping: Testing design concepts before full production
Smart Ceiling Integration
Beyond passive systems:
- Integrated Sensors: Occupancy, temperature, and air quality monitoring
- IoT Connectivity: Ceilings as digital infrastructure platforms
- Adaptive Components: Systems that respond to changing conditions
- Building Intelligence: Ceilings as part of the cognitive building envelope
Biophilic Design Elements
Connecting architecture with nature:
- Organic Patterns: Perforations and forms inspired by natural systems
- Dynamic Systems: Ceilings that change appearance throughout the day
- Living System Integration: Linking with planted elements
- Sensory Experience: Engaging multiple senses through ceiling design
Conclusion
The suspended ceiling has evolved from a purely functional element to a defining architectural feature that can transform spaces, enhance performance, and support overall building objectives. As architects and designers continue to push boundaries, Metalium remains committed to developing innovative ceiling solutions that balance aesthetic freedom with technical excellence.
By understanding the full range of possibilities in today’s metal ceiling systems, design professionals can make informed choices that elevate their projects while addressing critical performance requirements. Whether creating a subtle backdrop that recedes into architectural harmony or a bold statement that defines the character of a space, the right suspended ceiling system serves as both technical solution and design opportunity.
FAQ
How do perforated metal ceilings affect acoustics?
Perforated metal ceilings, when properly designed, can achieve Noise Reduction Coefficients (NRC) ranging from 0.70 to 0.95, comparable to traditional acoustic materials. Performance depends on perforation pattern (typically 15-25% open area), the acoustic backing material used, and the plenum depth. Metalium offers acoustic modeling services to predict exact performance for specific designs.
What maintenance do metal ceiling systems require?
Metal ceilings typically require minimal maintenance. Most surfaces can be cleaned with mild soap and water or non-abrasive cleaners. Unlike fibrous materials, metal ceilings don’t absorb odors or support microbial growth. In healthcare environments, they can withstand hospital-grade disinfectants without degradation.
Can metal ceilings work with radiant heating/cooling systems?
Yes, metal is an ideal material for radiant ceiling applications due to its excellent thermal conductivity. Metalium offers specialized panels designed specifically for radiant systems, featuring optimized panel designs for maximum heat transfer efficiency while maintaining visual consistency with non-radiant areas.
How should I approach lighting integration with metal ceilings?
Lighting integration strategies include: recessed fixtures designed specifically for your ceiling system; surface-mounted fixtures attached to the grid or panels; pendant fixtures suspended through the ceiling; and indirect lighting aimed at the ceiling surface. Metalium provides coordinated solutions with major lighting manufacturers for seamless integration.
What are the cost factors for metal ceiling systems?
While initial material costs may be higher than some alternatives, metal ceilings often provide better long-term value through extended lifespan (30+ years), reduced maintenance, and elimination of replacement cycles. Variables affecting cost include metal type, panel complexity, perforation requirements, finish selection, and system accessibility features.
Are metal ceilings suitable for exterior applications?
Certain metal ceiling systems are specifically designed for exterior applications such as soffits, canopies, and covered walkways. These systems feature enhanced corrosion resistance, wind uplift capacity, and weather exposure durability. Metalium’s exterior-rated systems include specialized finishes and structural reinforcement for these demanding applications.




